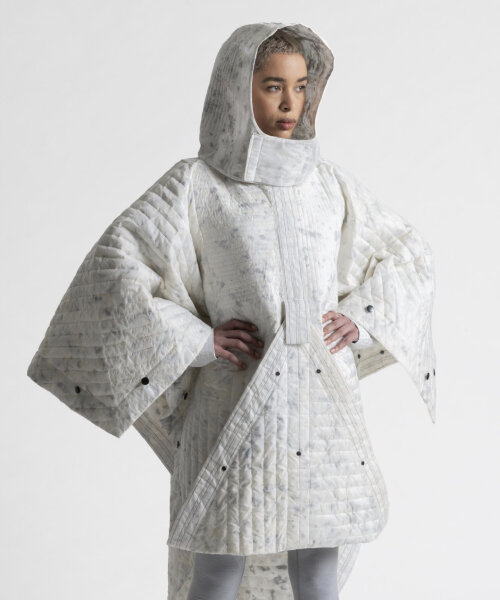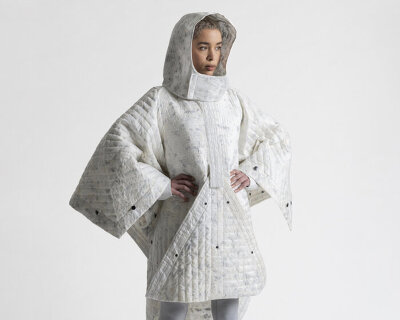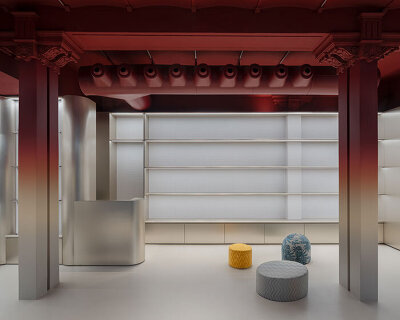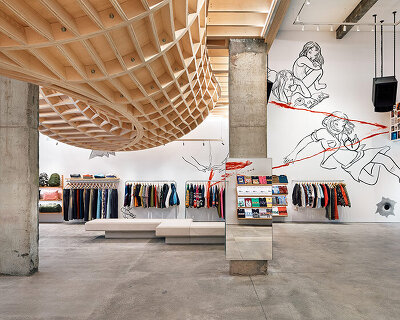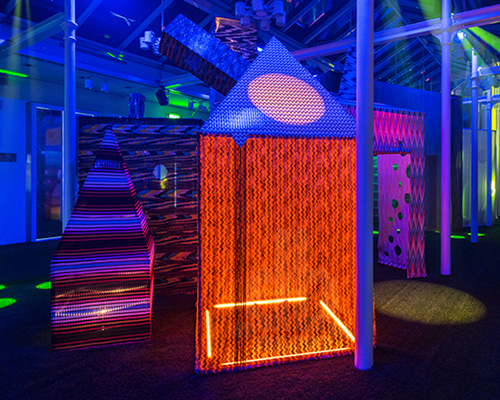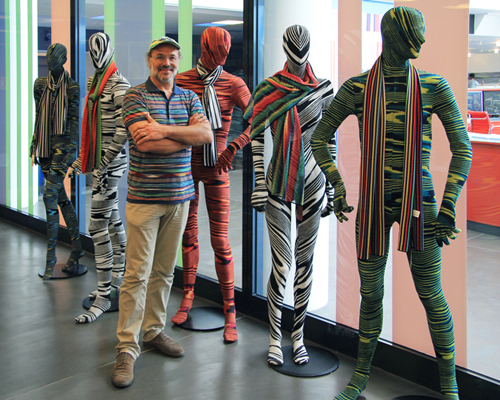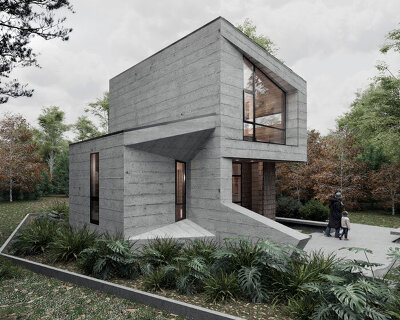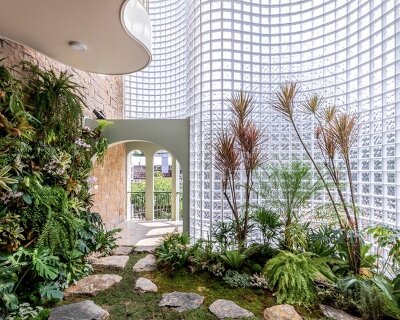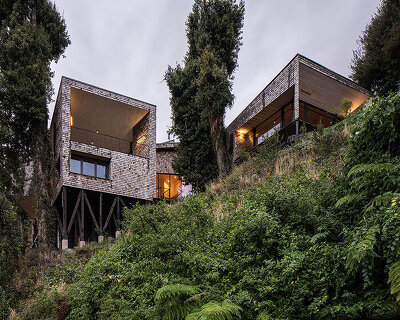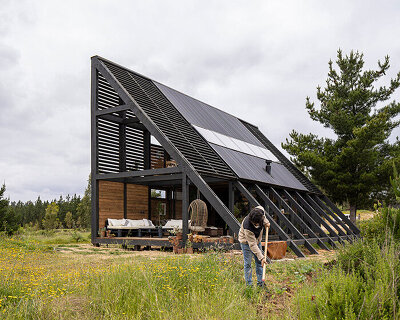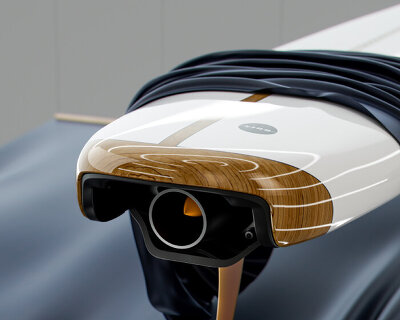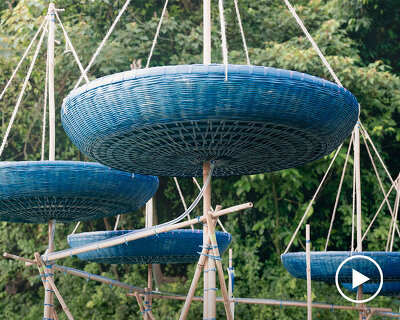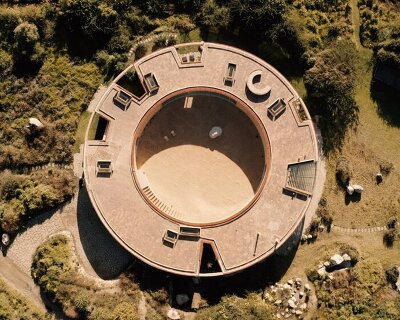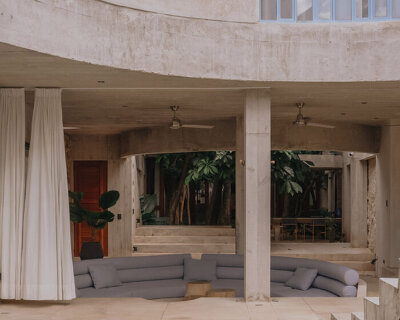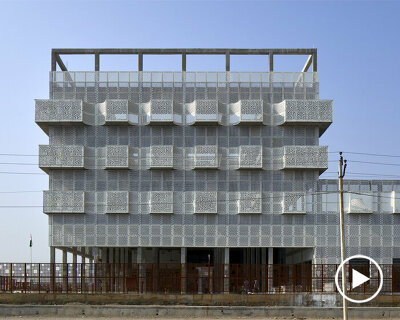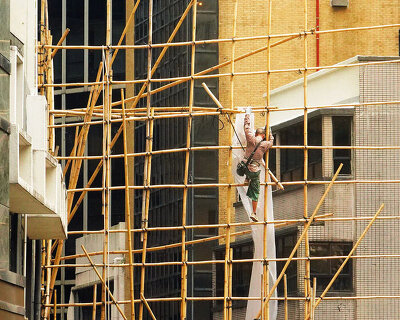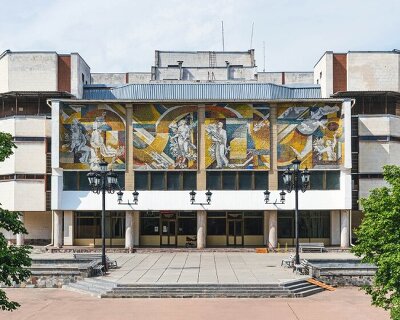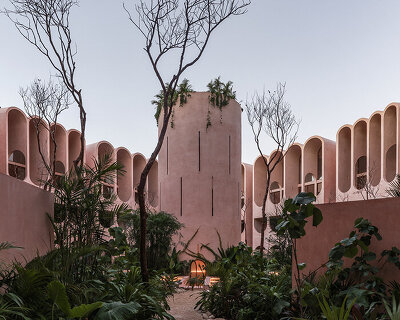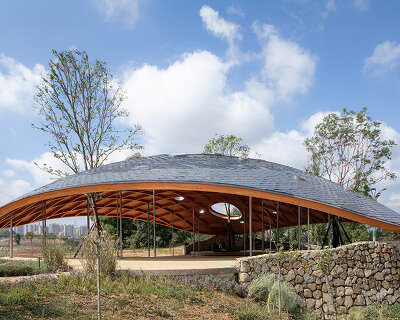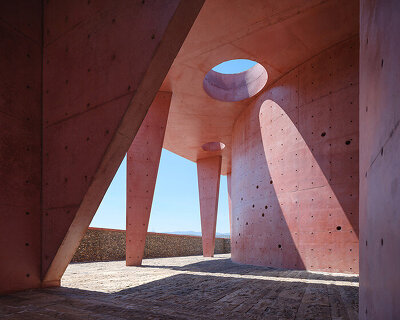during milan design week 2025, the design studio showcases the protective garment at its 101010 exhibition in corso como 10.
UPDATES
stay up to date with all the latest topics to be featured on designboom with our dedicated tag overview. we've collated the most recent themes in the worlds of art, architecture, design and technology for your easy reading: from emerging architecture studios to new design trends to relevant events from around the globe.
Milan Design Week 2025 (50)
interior layout highlights missoni’s iconic patterns and color palette.
retail interiors (746)
interior layout highlights missoni’s iconic patterns and color palette.
a skate bowl floats eight feet above the floor to cast shadows, shape space, and create an unusual dialogue between voids and volumes.
missoni (5)
the chromatic harmony of 'knitown' offered visually playful combinations and special variations of missoni's knitwear, given an alternative life as houses.
connections: +170
designboom interviews luca missoni who speaks candidly about his parents' artistic practice and what impacted their creative development and innovation in the fashion industry.
connections: 5
residential architecture and interiors (4397)
reinforced concrete poured in pine formwork creates stone-like textures.
connections: +4500
continuity is fostered throughout, from the thresholds and the materiality to the lightness and microclimatic buffers, inspired by the principles of organic architecture.
architecture in chile (107)
perched halfway between treetops and lake shore in chile, benjamín goñi arquitectos' MM house makes gravity seem optional.
on the mountainous coast of chile, shelter 45 is designed with a repetitive, modular timber framework.
surf design (57)
finished using epoxy resin, the team follows the design of conventional surfboards and carves oak wood into a tail block and stringer.
gone is the original car frame’s monotone shade, replaced by a sunset- and auto-racing-inspired palette and exterior.
connections: +1100
wood and timber architecture and design (1207)
finished using epoxy resin, the team follows the design of conventional surfboards and carves oak wood into a tail block and stringer.
rattan baskets, bamboo frames, and fabric shape each water-collecting structure.
modular design (89)
finished using epoxy resin, the team follows the design of conventional surfboards and carves oak wood into a tail block and stringer.
rattan baskets, bamboo frames, and fabric shape each water-collecting structure.
ludwig godefroy (8)
the book presents 26 projects across the country, from the sculptural, brutalist works of ludwig godefroy to the climate-conscious homes of mauricio rocha + gabriela carrillo.
conceived entirely from negative space, the project carves a living environment out of a series of floating voids.
edmund sumner (22)
the book presents 26 projects across the country, from the sculptural, brutalist works of ludwig godefroy to the climate-conscious homes of mauricio rocha + gabriela carrillo.
the building’s design draws inspiration from traditional havelis courtyard homes, featuring a central courtyard surrounded by cloisters and shaded external circulation space.
architectural photography (362)
the photographic monograph by romain jacquet-lagrèze examines the structural, and cultural dimensions of an evolving craft embedded within hong kong’s urban context.
the 120 featured structures were designed during a time of state-led experimentation in form and function, combining utilitarian purpose with distinct formal and material innovation.
designboom book reports (213)
the book presents 26 projects across the country, from the sculptural, brutalist works of ludwig godefroy to the climate-conscious homes of mauricio rocha + gabriela carrillo.
the 120 featured structures were designed during a time of state-led experimentation in form and function, combining utilitarian purpose with distinct formal and material innovation.
architecture in mexico (666)
referencing the biblical tower of babel, the vertically composed complex departs from superficial symbolism to offer a site-sensitive response.
connections: +5060
conceived entirely from negative space, the project carves a living environment out of a series of floating voids.
architecture in china (1939)
with the project's sweeping roof, studio dali draws conceptual influence from the banyan trees across rural china.
red village observatory is a sculptural ode to vernacular architecture, filtered through light, shadow, and raw concrete.
KEEP UP WITH OUR DAILY AND WEEKLY NEWSLETTERS
