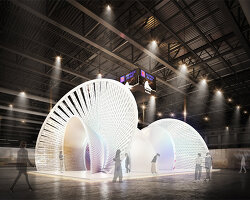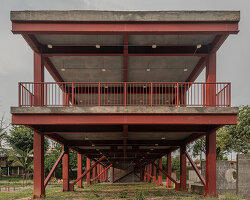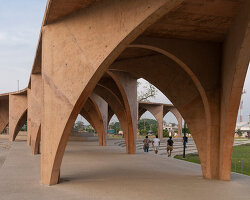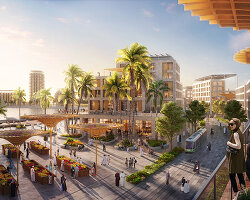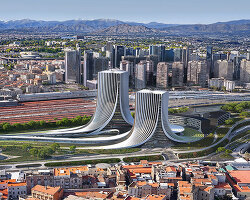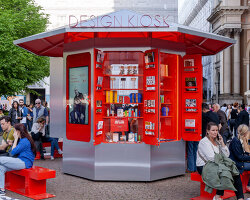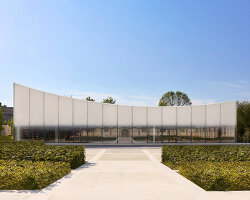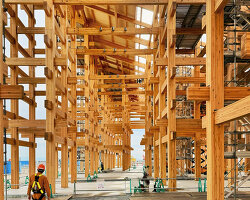what’s on at expo 2025 osaka
Expo 2025 Osaka opened to the public on April 13, bringing together national pavilions, public programming, art interventions, and private sector initiatives that respond to global environmental challenges. This edition is staged under the theme Designing Future Society for Our Lives, which urges the exploration of sustainable solutions through the lens of heritage, cultural identity, mobility, and technological innovations. Sou Fujimoto’s monumental ringed masterplan, now complete and officially the world’s largest timber structure, serves as the connective tissue of the Expo. Forming a circulation path, observation deck, public space, and events facility, it is surrounded by pavilions that stretch across artificial island of Yumeshima in Japan.
From Hungary’s haystack-like dome theater to Portugal’s ethereal wave of suspended ropes, each structure poses a unique story of heritage, materiality, and vision for the future. The Nordic Pavilion, built from forest-managed wood, champions circular design, while Saudi Arabia’s multi-sensory pavilion blends computational design with vernacular cooling techniques. Alongside these built interventions, Expo 2025 Osaka presents a collaborative platform for sustainability, technological innovation, and artistic engagement. Myaku-Myaku, the official mascot, is already busy garnering excitement, while initiatives such as the Future Society Showcase Project and the Art Expo’s immersive water and light performances promise to engage with pressing global, cultural challenges. Following on from our first roundup of some of the most exciting Expo pavilions, read on to learn more about what to explore at this landmark event.
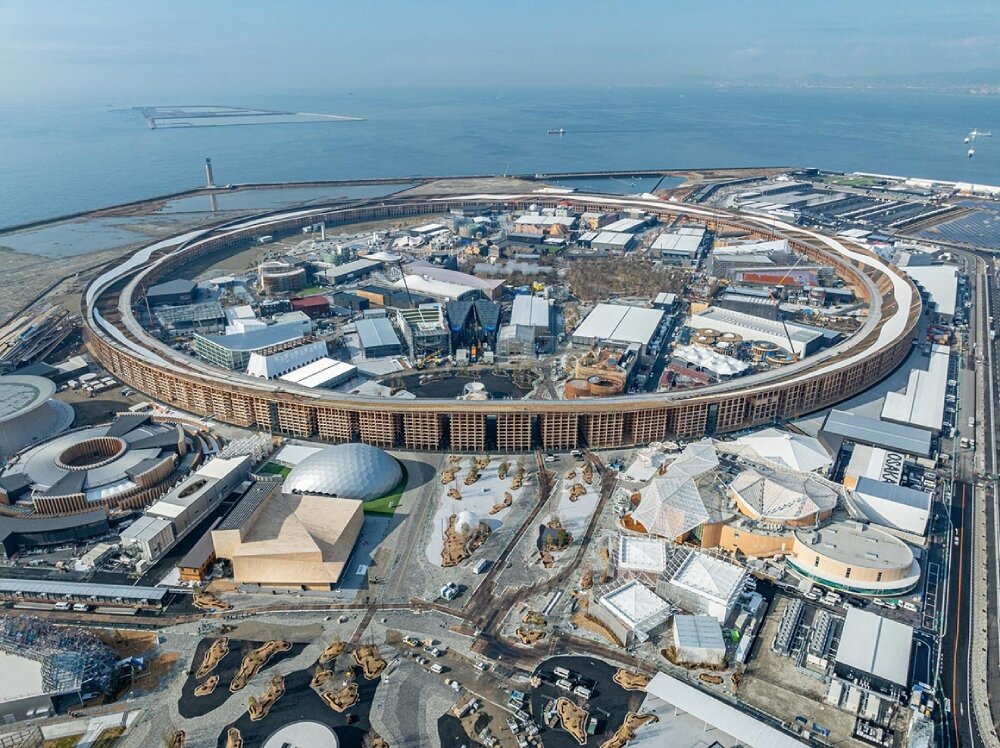
image © Expo 2025, OBAYASHI CORPORATION Co., Ltd, photo by shinwa Co., Ltd
sui fujimoto’s timber masterplan as the expo’s centerpiece
Sui Fujimoto’s monumental ring is the centerpiece of Expo 2025 Osaka. Inspired by the architecture of ancient Japanese temples, the structure features intricate joinery of local sugi cedar and hinoki cypress, reinforced with metal elements for earthquake resistance. It spans 60,000 square meters and rises 20 meters high, forming a dynamic public space that shelters a circulation path beneath and hosts an elevated observatory deck overlooking the Expo site and Osaka Bay. Green roofs are woven throughout which will change with the seasons.
Within, four key event facilities tailored to diverse functions — from hosting dignitaries to accommodating performances, exhibitions, and cultural exchanges — bring the masterplan to life. The Guest House, with its Japanese-style corridor and garden, embodies the spirit of hospitality, while the EXPO Hall, inspired by the 1970 Osaka Expo’s Tower of the Sun, serves as a cultural arena. The EXPO National Day Hall celebrates international exchange through its layered indoor-outdoor spaces, and EXPO Messe provides a platform for global dialogue and trade.
As construction advances, Fujimoto, in conversation with designboom, describes the project as both an architectural and conceptual challenge that bridges historic regional timber construction with new technology. ‘This work is not only a wonderful trial for working on such a large scale but also an exciting challenge in terms of innovative construction techniques,’ the architect tells us.
national pavilions
a three-act experience for all living species at the france pavilion
The French Pavilion, Theatrum Naturae, likewise looks to the natural, weaving an experiential journey in three acts — Ascent, Discovery of Nature, and Return to the Ground. Coldefy and Carlo Ratti Associati create a looping architectural path that integrates artificial and natural ecosystems, rising via a winding staircase into an observation balcony. As they move through, visitors cross an immersive threshold before arriving at a verdant terrace resembling a slice of nature serving as a protective barrier above the building, honoring France’s rich cultural and environmental contributions in the 21st century. The design team envisions the pavilion to welcome all living species to convene throughout the Expo, extending its lifecycle beyond the event to engage in a virtuous loop of reuse and recycling.
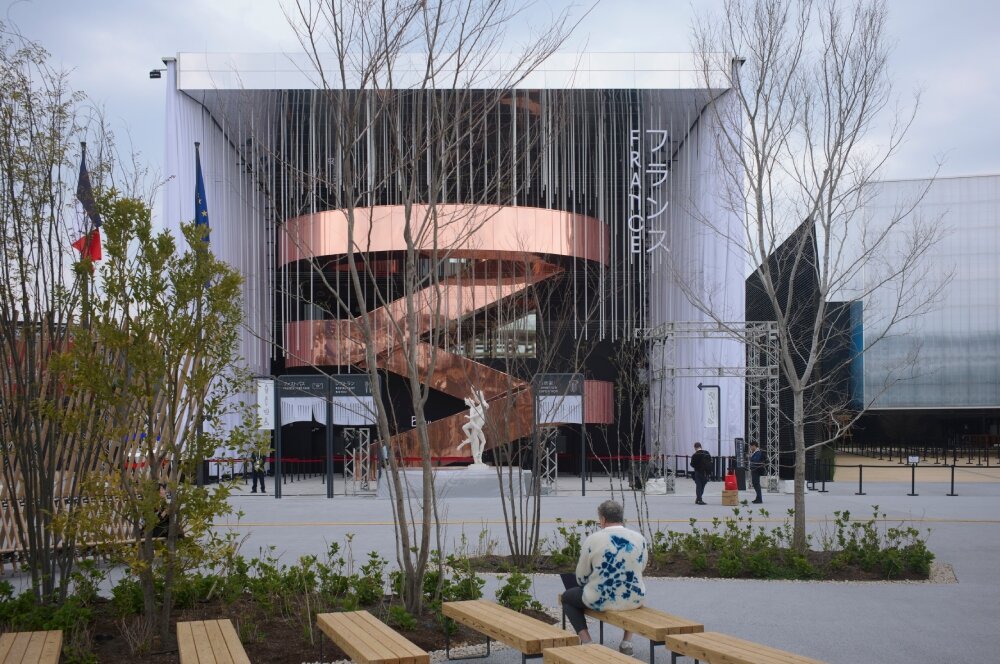
France Pavilion | image by Julien Lanoo © Coldefy & CRA-Carlo Ratti Associati
amdl circle’s nordic pavilion utilizes forest-managed wood
The Nordic Pavilion brings together the nations of Denmark, Finland, Iceland, Norway and Sweden to shape a structure configured for easy disassembly and reuse. Michele De Lucchi’s AMDL Circle has built the structure from forest-managed wood in a nod to the material’s deep cultural and economic significance across the region. Its dark-hued exterior, treated with natural oils and pigments, references traditional wood preservation techniques while prompting reflection on climate challenges.
Inside, the open-plan space hosts an immersive exhibition showcasing Nordic innovations in sustainability. Complemented by an entrance area and rooftop terrace, the pavilion fosters dialogue and discovery, celebrating the region’s values of collaboration, trust, and forward-thinking design.
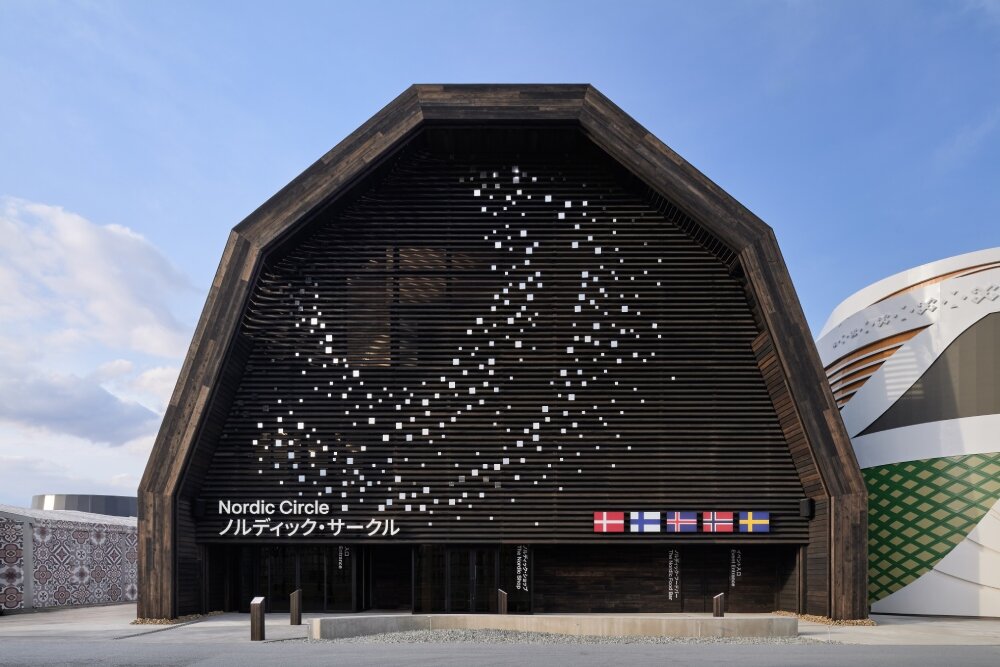
image courtesy of The Nordic Pavilion
apropos architects’ spiraling czech republic pavilion
Th Czech Republic’s pavilion designed by international studio Apropos Architects, Sculpting Vitality, is a transparent, spiraling volume that is visible on the city’s coastal promenade. The architects sought to play with the concept of vitality and movement, presenting an exhibition ramp wrapped around a central auditorium. ‘The dynamic spiral movement upwards is an allegory of the ideal life path,’ describes the team. The resulting structure sees a distinctive silhouette that fosters visitors into physical activity through continuous motion. Its glazed body that pivots upwards around itself recalls the rich history of glassmaking in the Czech Republic and provides distinctive exhibition spaces with a changing interior atmosphere. The artificial light throughout the interior gives the structure a delicate glow that makes it shine from the outside.
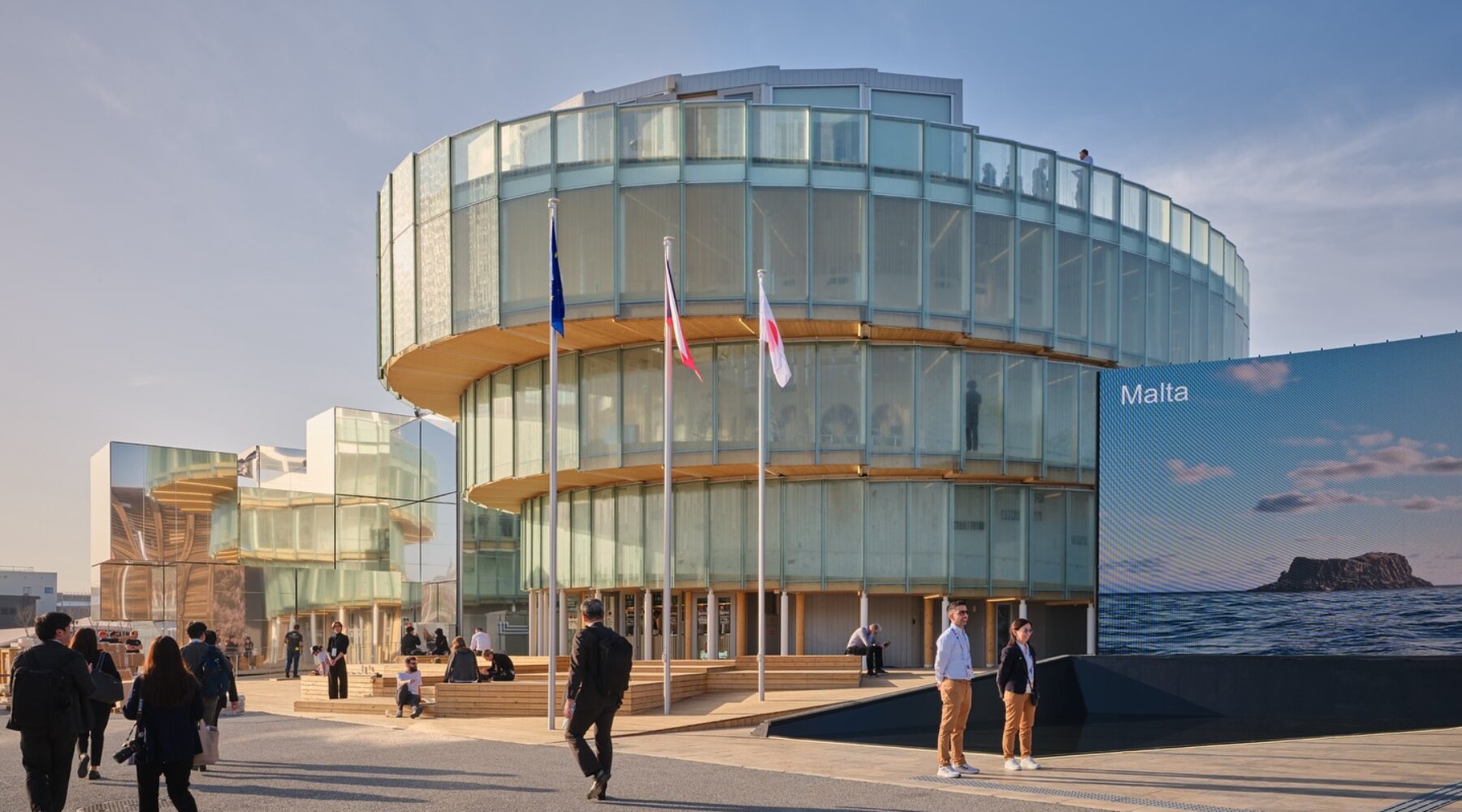
image © BoysPlayNice
pixelated skin wraps woo and es global’s british pavilion
Designed by WOO and delivered by ES Global, the UK Pavilion is a tribute to British creativity, delving into its heritage and innovations from the Industrial Revolution to the digital age. Clad in a pixelated skin of folded, perforated aluminium panels, the facade subtly shifts with daylight and transforms at night to reveal a glowing Union Jack. This playful surface animated by light nods to the evolution of early programmable technology, such as punch cards, looms, and binary code, linking the textile industries that fueled industrial growth with Britain’s leadership in gaming and design.
The location, set at the edge of a water plaza, enhances the narrative, with sweeping terraces and serene gardens mirroring the nation’s rolling landscape. Inside, a fluid and accessible visitor journey leads through exhibitions, gardens, tea rooms, and a terrace bar.
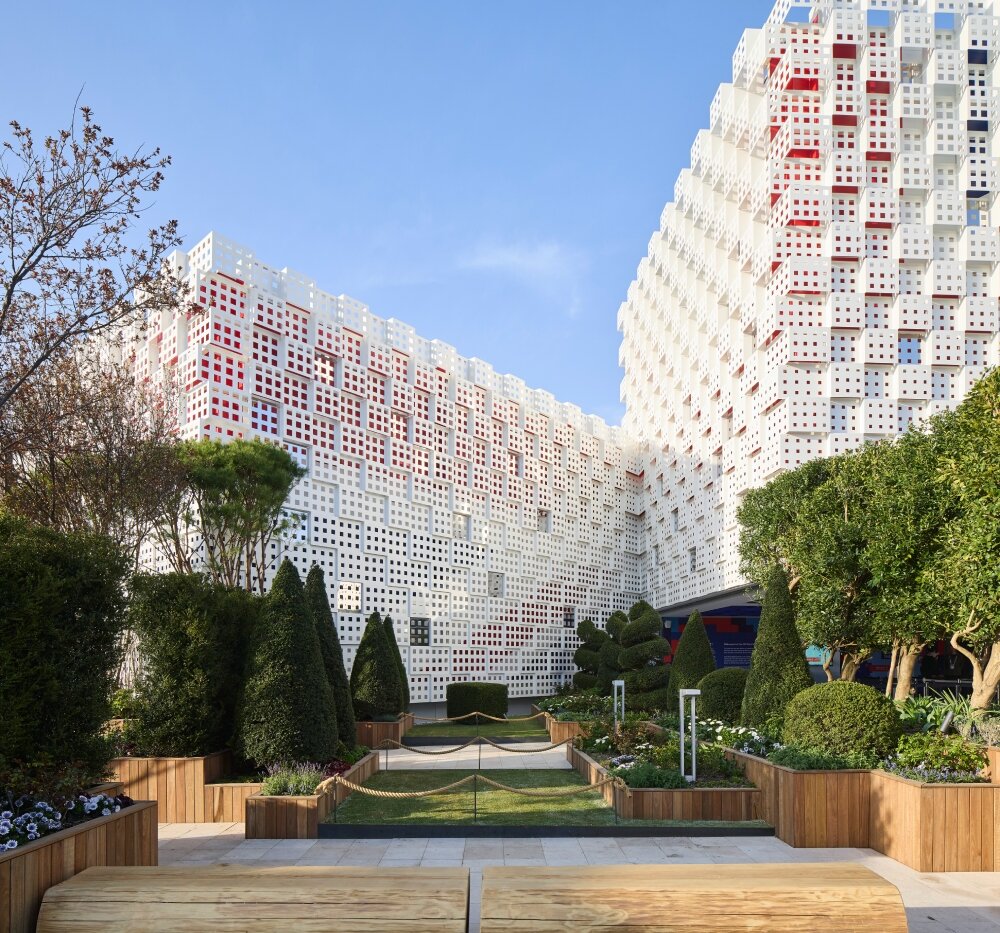
image © Hufton+Crow
atelier brückner crafts deconstructable uzbekistan pavilion
ATELIER BRÜCKNER and NUSSLI’s Uzbekistan Pavilion, commissioned by the Uzbekistan Arts and Culture Development Foundation, is conceived as a dynamic and reusable architectural experiment. Built from modular wooden elements, the pavilion will be dismantled after the Expo and reconstructed in Uzbekistan, where it will serve as a studio, workshop, or school.
The design reflects Uzbekistan’s interpretation of the Expo’s theme by forming a social and educational hub. Its architectural composition revolves around three key elements: a ground-level garden representing the nation’s landscape, a forest of wooden columns inspired by traditional craftsmanship, and a central sculpture symbolizing connection and innovation.
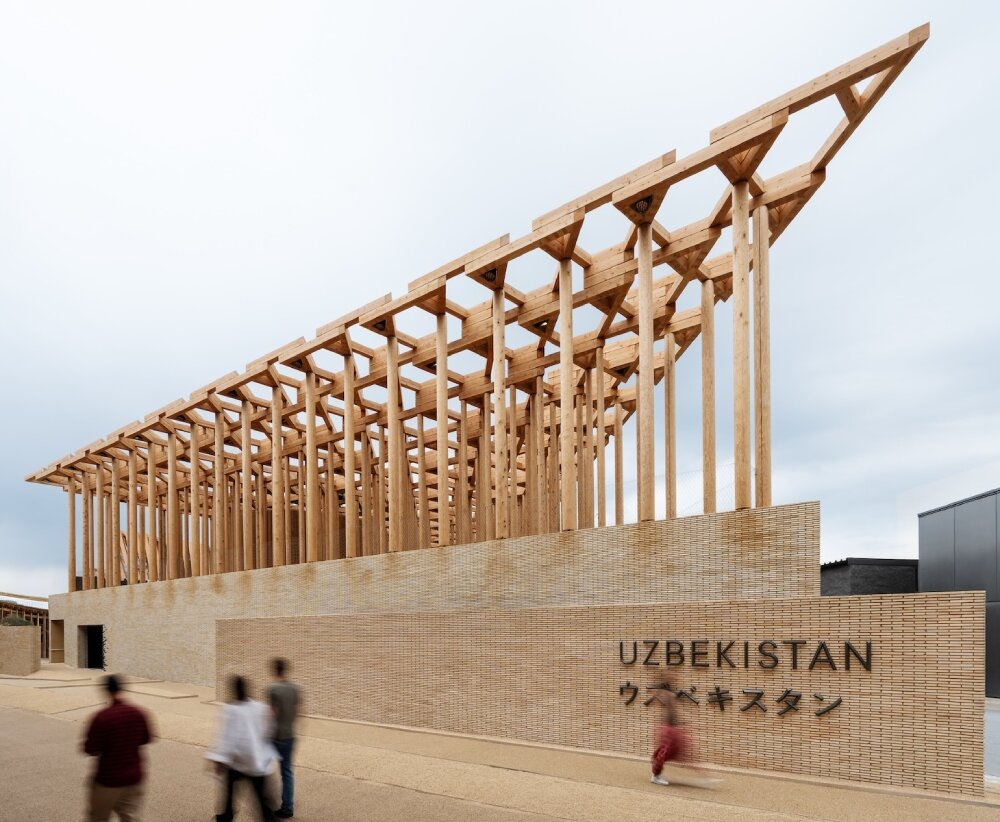
image © ATELIER BRÜCKNER | courtesy of ACDF
lina ghotmeh’s bahrain pavilion evokes traditional dhow boats
Bahrain’s national pavilion is designed by architect Lina Ghotmeh who pays tribute to the nation’s maritime legacy through a timber structure that evokes traditional dhow boats. Facing the sea, the pavilion symbolizes the country’s historic role as a key maritime hub in the Gulf, and inside showcases its craftsmanship and natural resources.
Drawing from Japanese wood artistry, the pavilion also underscores the long-standing cultural ties between Bahrain and Japan. Heritage boat-building techniques are integrated, clad in an aluminum outer layer, while passive cooling strategies are incorporated to reduce environmental impact.
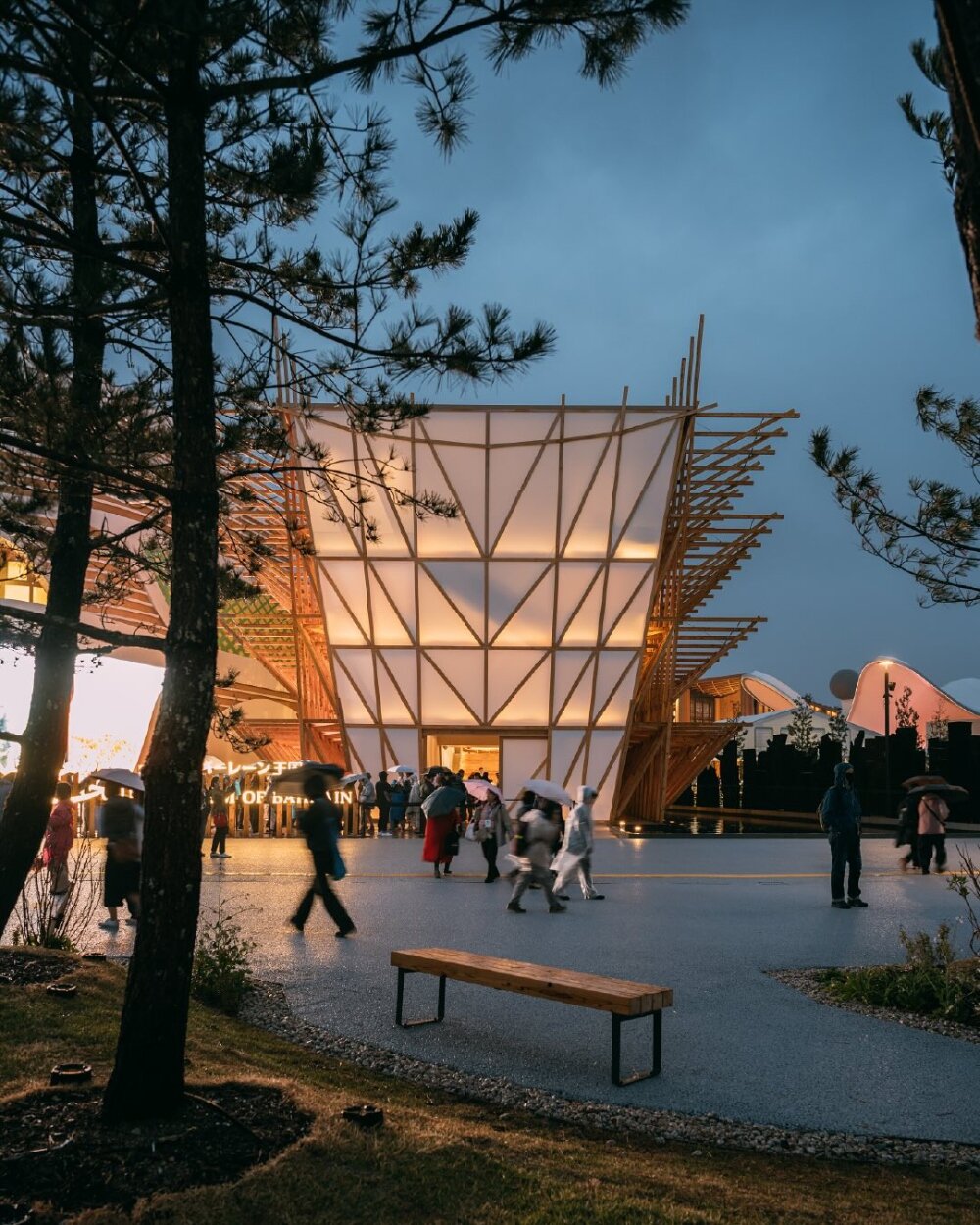
image courtesy of Bahrain Pavilion
kengo kuma draw on qatari ships and japanese joinery
Likewise drawing on maritime heritage, Kengo Kuma & Associates’ design for the Qatar Pavilion weaves together two distinct yet connected traditions: Qatar’s dhow boat-building heritage and Japan’s intricate wooden joinery. The result is a lightweight timber structure enveloped in a billowing white fabric, reminiscent of a ship’s sail — celebrating Qatar’s history and its trade routes across the Indian Ocean.
Inside, the pavilion’s exhibitions highlight Qatar’s progress under the National Vision 2030, as well as investment and development strategies shaping the country’s economic diversification.
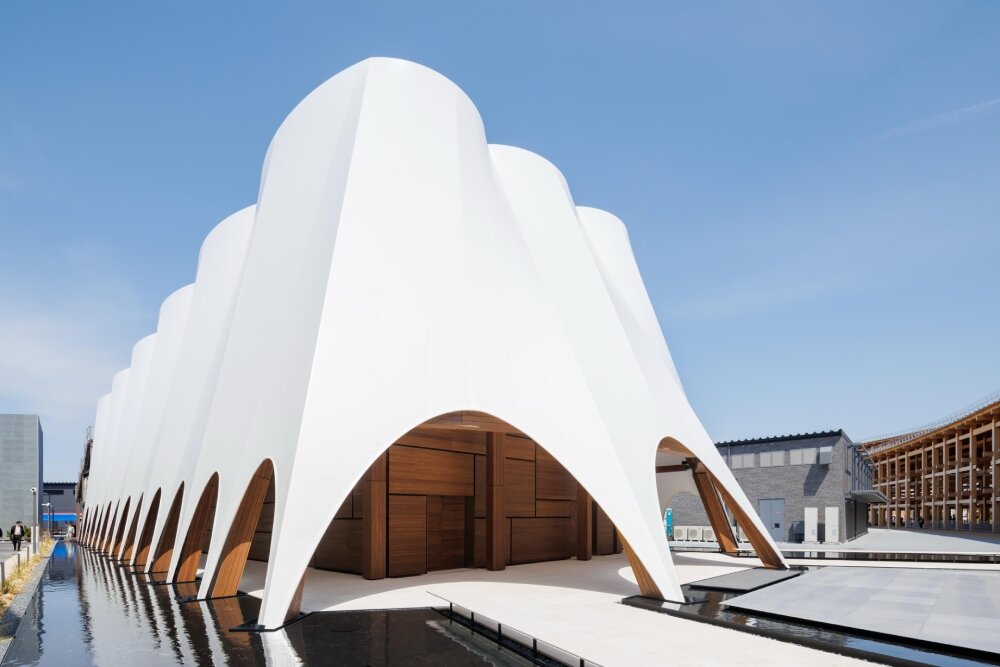
image © Iwan Baan, courtesy of Qatar Museums
trahan architects’ two-winged USA pavilion
Trahan Architects’ two-winged USA Pavilion, delivered by ES GLOBAL, frames a central plaza with panoramic LED screens displaying various American landscapes. Inspired by ancient Japanese footbridges, the gently arched design symbolizes balance and connectivity, featuring a core suspended, translucent cube that reflects both the surrounding environment and visitors. Inside, immersive exhibits transport guests across American cities, natural wonders, and even outer space, reinforcing themes of sustainability, education, and exploration. The pavilion’s construction further aligns with the UN’s Sustainable Development Goals, incorporating repurposed materials from the Tokyo Olympics.
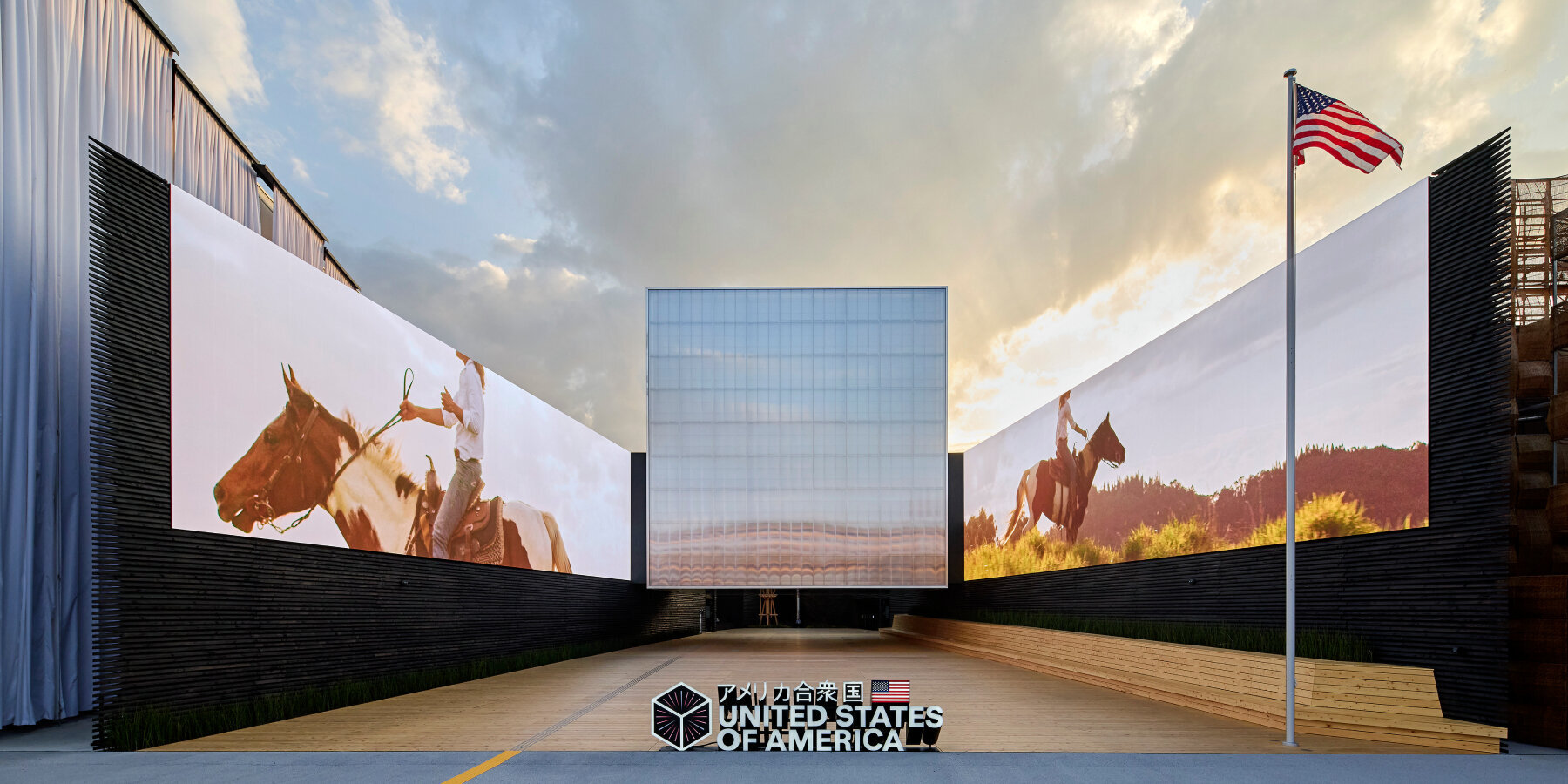
image © Hufton+Crow
sustainability at saudi arabia pavilion by foster + partners
Foster + Partners’ design for Saudi Arabia’s pavilion weaves a multi-sensory journey through the Kingdom’s landscapes, from vast deserts to bustling cities. Located along the Yumeshima waterfront, the structure clad in lightweight Saudi stone echoes the kingdom’s traditional villages, shaped by computational fluid dynamics to optimize natural cooling and airflow. A lush forecourt, planted with native flora, leads into narrow streets leading to the Saudi Courtyard, a central gathering space for exhibitions and cultural performances.
Inside, a network of immersive galleries highlights Saudi Arabia’s technological innovations and heritage. Built from low-carbon materials and incorporating photovoltaic panels, rainwater recycling, and energy-efficient lighting, the structure is set to achieve Japan’s highest green building rating.
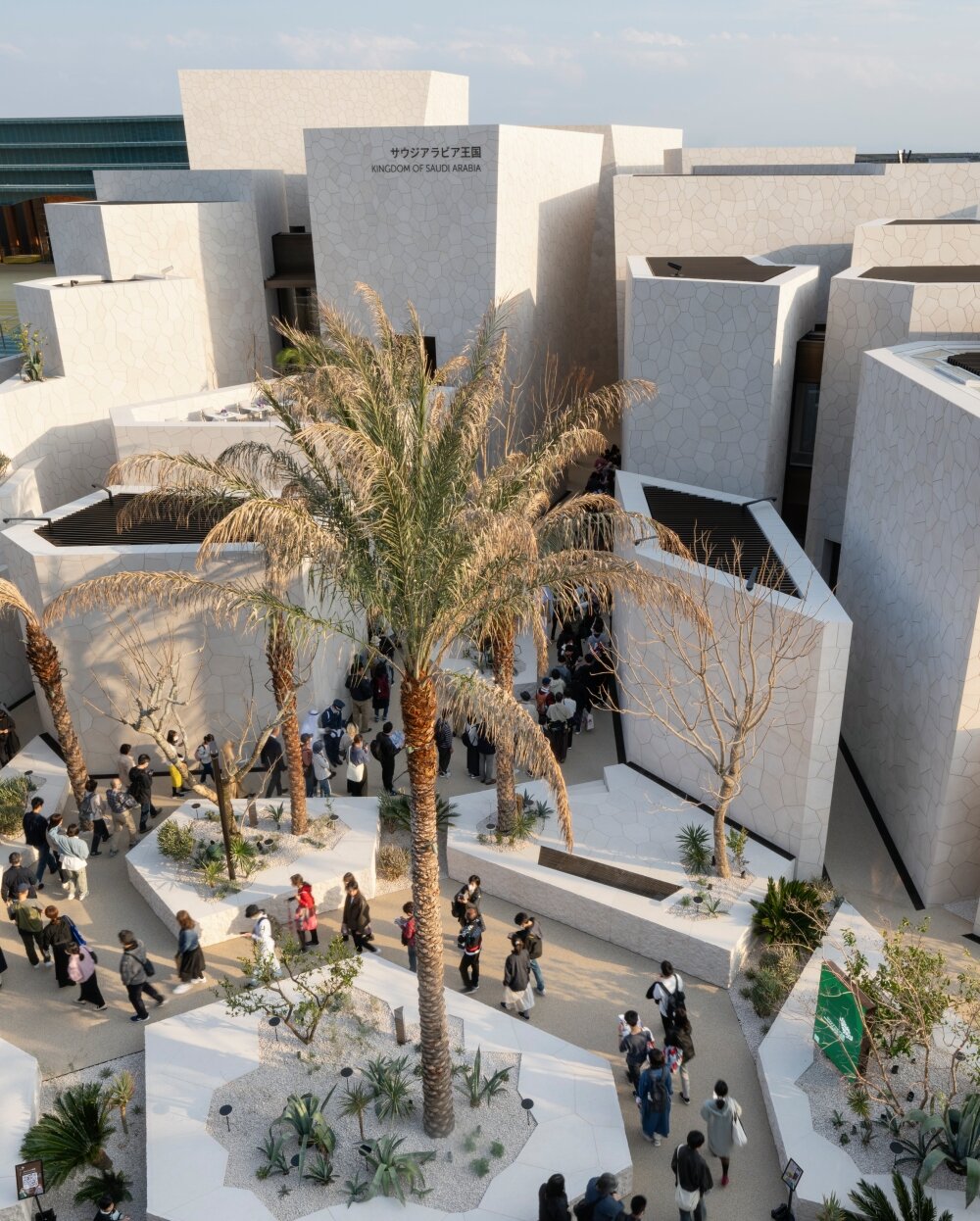
image © Nigel Young / Foster + Partners
SWITZERLAND PAVILION
Switzerland’s presence at Expo 2025 will focus on the three thematic areas of ‘Life’ (life sciences, health, and nutrition), ‘Planet’ (environment, sustainability, climate, and energy), and ‘Augmented human’ (robotics and artificial intelligence). The teams at Nüssli, Manuel Herz Architekten and Bellprat Partner were selected to develop their proposal: an architecture composed of five spheres embedded into a green landscape.
Beyond its impressive shape, the Pavilion will also hold the smallest ecological footprint. ‘The shell of the exhibition spaces is composed of a foil supported by a lightweight construction. It weighs no more than 400kg — just 1% of a conventional building shell — and can be transported with two to three cargo bikes. The foil is recyclable and will be made into specially designed furniture after the Expo,’ writes House of Switzerland.
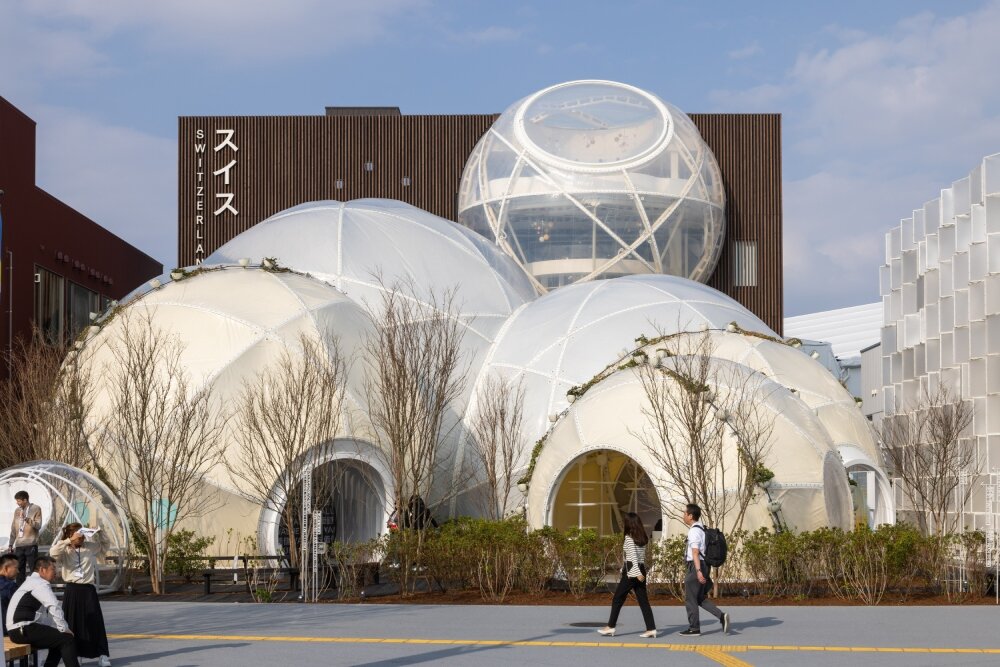
image courtesy of FDFA, Presence Switzerland
hungary pavilion hosts a theater under a haystack-like dome
Hungary’s forest-like pavilion echoes Sou Fujimoto’s circular island masterplan in its intricate materiality and experiential journey. The structure is rooted in heritage and a deep cultural connection, shaped from natural materials — namely small panels of wood and vernacular techniques shared by Hungarian and Japanese architecture. The exhibition will present a multi-sensory journey through a verdant path, enlivened with Hungarian folk melodies that begin the visitor journey, leading into a starry, atmospheric performance space that brings the tales of local legends to life. This immersive theater space is tucked beneath a wooden dome reminiscent of a haystack, alluding to rural life in Hungarian history.
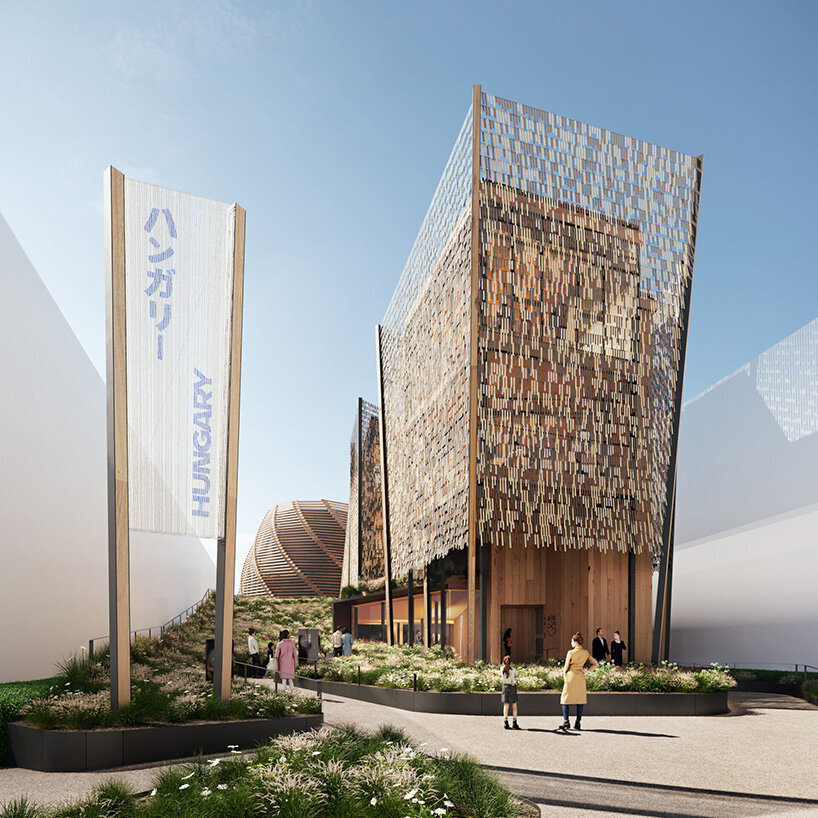
image courtesy of Hungarian Pavilion and Expo 2025 Osaka
kengo kuma’s portugal pavilion is an ethereal wave
Designed by Kengo Kuma, Portugal’s pavilion recalls the nation’s deep ties to the waters under the theme Ocean: The Blue Dialogue. With suspended ropes and recycled fishing nets evoking waves, the facade appears to float and lends the impression of a wave caught in motion, symbolizing the nation’s maritime heritage. The structure’s eco-friendly materiality further champions a circular economy, highlighting Portugal’s role as a leader in addressing global challenges such as climate change, biodiversity conservation, and sustainable development.
The architects have divided the pavilion’s interior is divided in two sections. Sharing Knowledge explores Portugal’s 500-year maritime connection with Japan, showcasing historical artifacts, artistic displays, and interactive exhibits that trace the evolution of ocean sustainability technologies. The second section, Partnering for a Sustainable Future, is a multimedia experience culminating in a five-minute audiovisual installation that envisions a balanced relationship between humanity and the ocean.
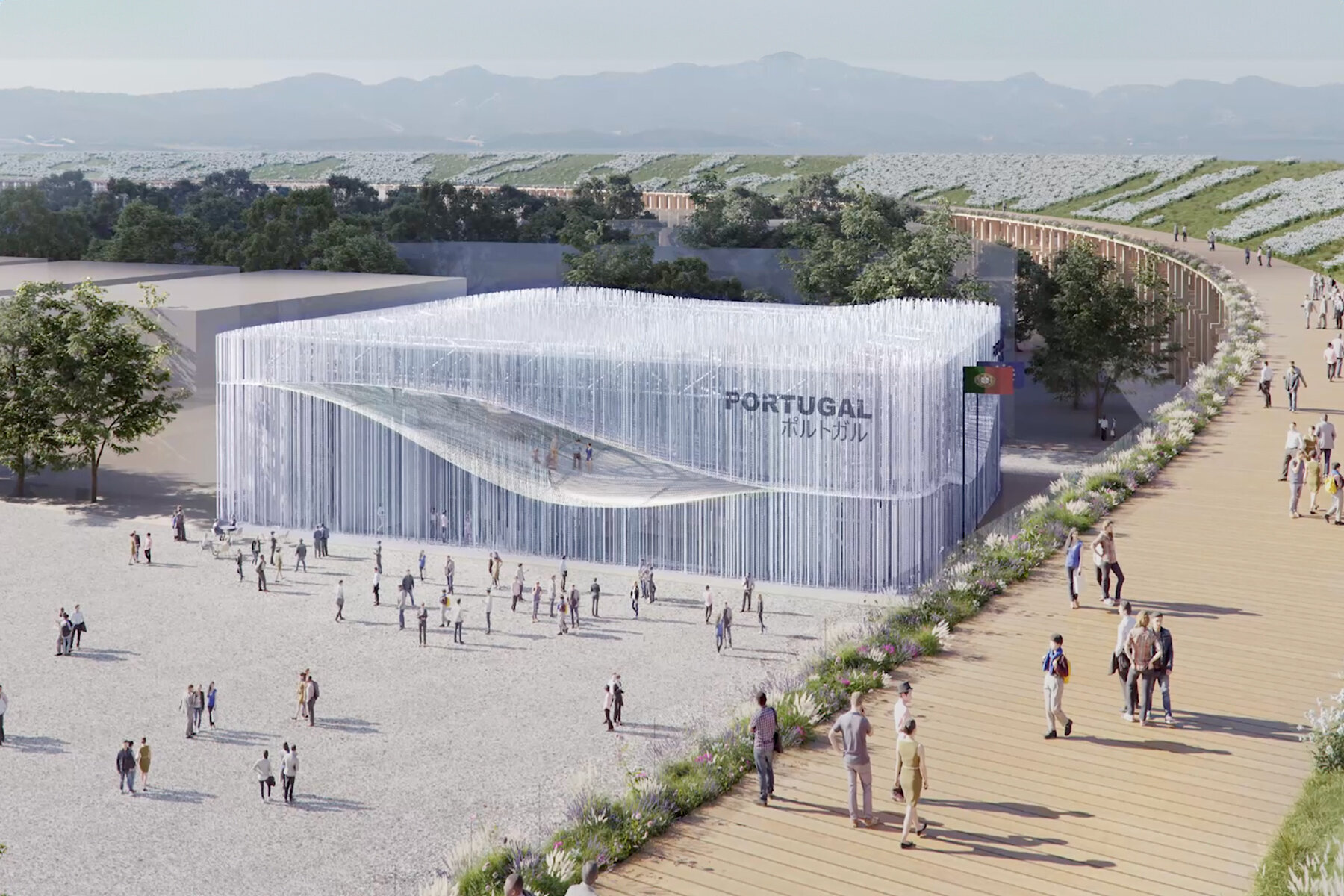
image courtesy of Kengo Kuma & Associates
a visionary lighthouse by lava for kuwait pavilion
Designed by LAVA studio, the Kuwait Pavilion presents itself as a Visionary Lighthouse symbolizing the nation’s role in the Gulf region and its commitment to sustainable growth. Its striking silhouette evokes expansive wings wrapped in a luminous front that transforms at night, reinforcing its theme of illumination and knowledge-sharing. This form symbolizes Kuwaiti hospitality and a beacon guiding future progress, while a domed central space inspired by the stillness of desert nights invites reflection on Kuwait’s aspirations.
A courtyard filled with native flora adds to the immersive experience, while four exhibition rooms showcase the nation’s history, culture, and technological advancements. The experience culminates in a grand dome projection, where visitors can contribute their own visions for the future.
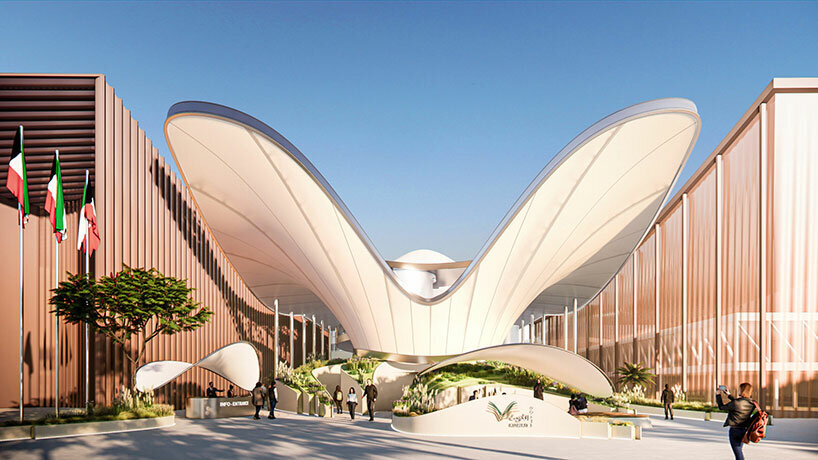
image courtesy of Kuwait Expo 2025
seven monumental arches nod to azerbaijani poetry
Azerbaijan’s pavilion designed by Bellprat Partner and ELEVEN intertwines storytelling with technology and architecture, drawing on the nation’s literary and cultural heritage. Titled Seven Bridges for Sustainability, it references the legendary tale of the Seven Beauties, translating its poetic themes into a sequence of monumental, perforated arches.
This spatial narrative explores Azerbaijan’s evolving identity, with each arch serving as a symbolic gateway to different aspects of the country’s history, culture, and sustainability initiatives. The metallic volume houses immersive exhibitions within, enhanced by digital installations and interactive displays that bring the nation’s stories to life.
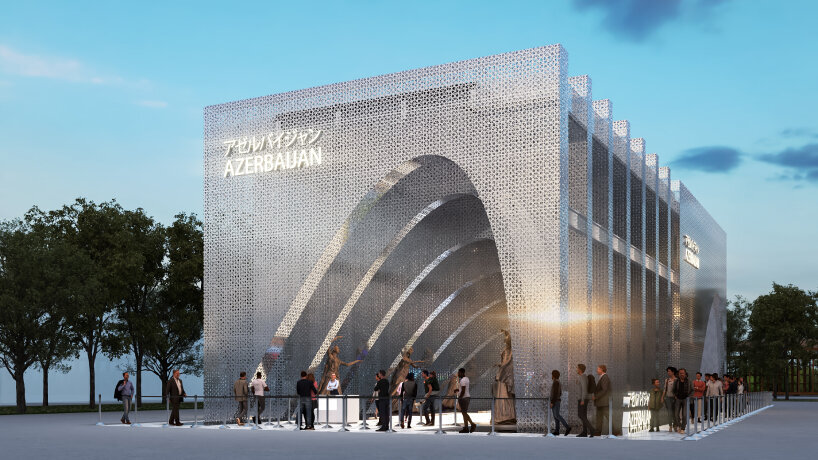
image courtesy of Bellprat Partner
independent pavilions
shigeru ban’s blue ocean dome is a call to protect the oceans
Additional pavilions celebrating collaborative visions for the future will provide distinct perspectives on global challenges and cultural expressions. Shigeru Ban brings a statement of environmental awareness with the Blue Ocean Dome, the centerpiece of the Osaka-Kansai Pavilion. It takes on urgent themes: plastic marine pollution, the future of marine industries, and oceanic climate awareness. These are at once passive exhibits and active calls to action.
It is shaped as a trio of interconnected domes, with the first hosting a media zone within a bamboo frame. Ahead is an exhibition space within the world’s first-ever architectural dome made entirely from CFRP, culminating with a live broadcast zone within a module built from paper tubes, Shigeru Ban’s signature material. With this project, the architect — known for his humanitarian architecture and pioneering work with non-traditional materials — reminds visitors that design, like the ocean it honors, can be both fluid and forceful.
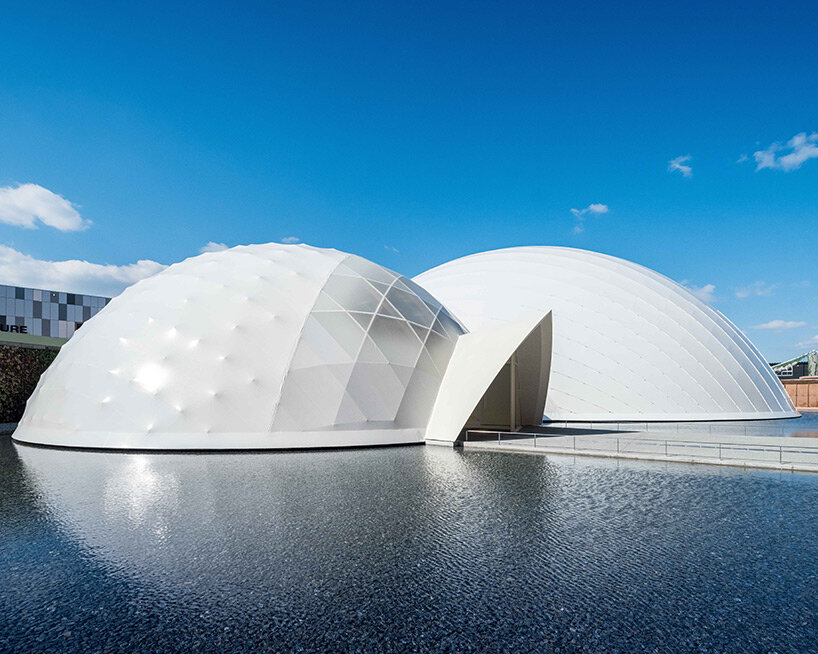
image © Hiroyuki Hirai
sANAA and takenaka corporation’s nature-inspired structures
SANAA’s Better Co-being pavilion at the Expo’s center, carrying the theme Resonance of Lives, emphasized co-creation and mutual respect among all life forms. The structure is designed without a traditional roof or walls, resembling an abstract grove of trees and seamlessly blending with the natural environment.
Also taking inspiration from nature and embodying a full-circle approach to sustainability, Takenaka Corporation’s cluster of temporary pavilions, Architecture that Becomes a Forest, is crafted from plant-based resin using 3D printing technology to serve as rest areas throughout the Expo. After the event, the structures are envisioned to biodegrade, enriching the soil and transforming the site into a flourishing forest.
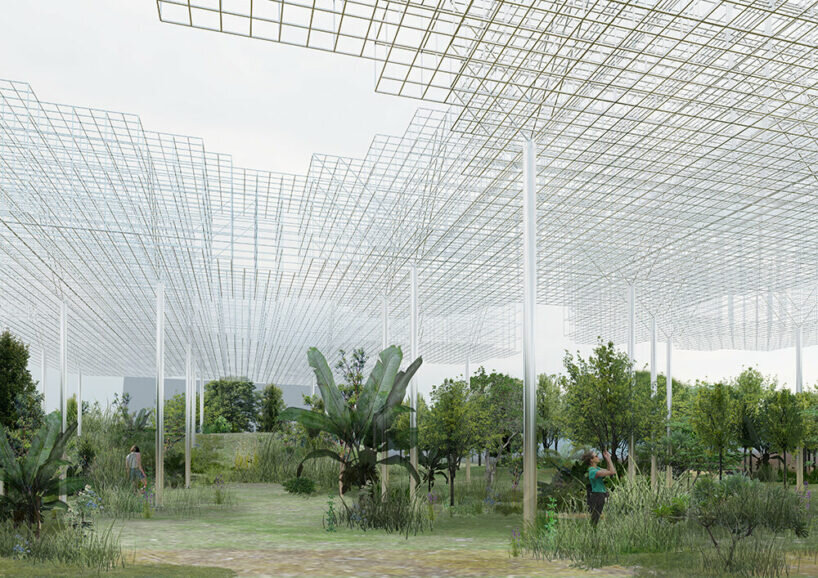
image courtesy of SANAA
women’s rights and japanese entertainment at expo 2025 osaka
Cartier will also be presenting the Women’s Pavilion, first presented at Expo 2020 Dubai, to champion the significance of gender equality and women’s contributions. Designed by Yuko Nagayama, the pavilion draws inspiration from traditional kumiko woodworking techniques, with an immersive environment curated by Es Devlin that brings together works by artists such as Naomi Kawase and Mariko Mori, exploring themes of empowerment, unity, and sustainability.
Anime enthusiasts will be drawn to the Gundam Pavilion by Bandai Namco, which, celebrating the iconic mecha series, will host interactive exhibits and showcase the cultural impact of Gundam on a global scale. Visitors can expect life-sized models, virtual reality experiences, and insights into the franchise’s history and future developments. The Yoshimoto Pavilion, hosted by Yoshimoto Kogyo, will also bring a touch of entertainment, reflecting Japan’s comedic heritage with live performances and interactive exhibits.
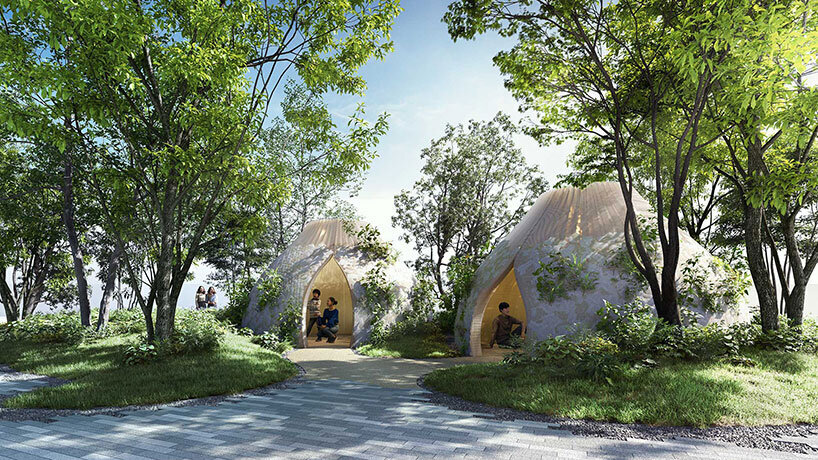
image courtesy of Takenaka Corporation
myaku-myaku, the official mascot, raises anticipation
Raising festive spirits, Myakyu-Myaku was revealed as the face of Expo 2025 Osaka. With a plushy body with a sunflower-like head and rolling eyeballs, the friendly character designed by Kouhei Yamashita is born from the unification of cells and water, and will engage visitors of all ages and promote the Expo’s themes throughout its duration. Building anticipation in the lead-up, the joyful mascot has been actively participating in promotion campaigns, from dancing against picturesque backdrops and appearing in Fortnite to embarking on a national tour across Japan. Myakyu-Myaku has also found itself in the realm of fashion through collaboration with renowned brands such as sportswear company Mizuno which has introduced a special edition of its Enerzy sneakers. The shoes feature a blue upper, a red-bubble outsole, and distinctive round eyes around the base, mirroring the mascot’s playful aesthetic.

image courtesy of Expo 2025 Osaka
art, sustainability, and innovation initiatives
Alongside the architectural pavilions and the playful presence of Myaku-Myaku, Expo 2025 Osaka will host various cultural and artistic initiatives and public programming. The Art Expo in particular will feature approximately 300 fountains and water and air shows that will tell stories of the elements through light and sound performances, engaging visitors with the Expo’s sub-themes: Saving Lives, Empowering Lives, and Connecting Lives. Within the Forest of Tranquility installations will showcase the healing power of nature, allowing visitors to feel its breath of life, and at the Expo Hall, many creators have been invited to bring the exterior walls to life with projection mapping, complemented by artwork installations throughout the venue.
Sustainability and innovation, too, will play a prominent role in the event’s agenda, with the Future Society Showcase Project Exhibition highlighting cutting-edge technologies and concepts: the Smart Mobility Expo will introduce hydrogen fuel cell ships as a cleaner transportation option for visitors; the Digital Expo plans to implement NTT’s All-Photonics Network, providing a high-speed, low-latency communication environment throughout the venue; and the Green Expo will demonstrate environmental initiatives to remove carbon dioxide from the atmosphere, and the installation of solar cells to expand renewable energy usage.
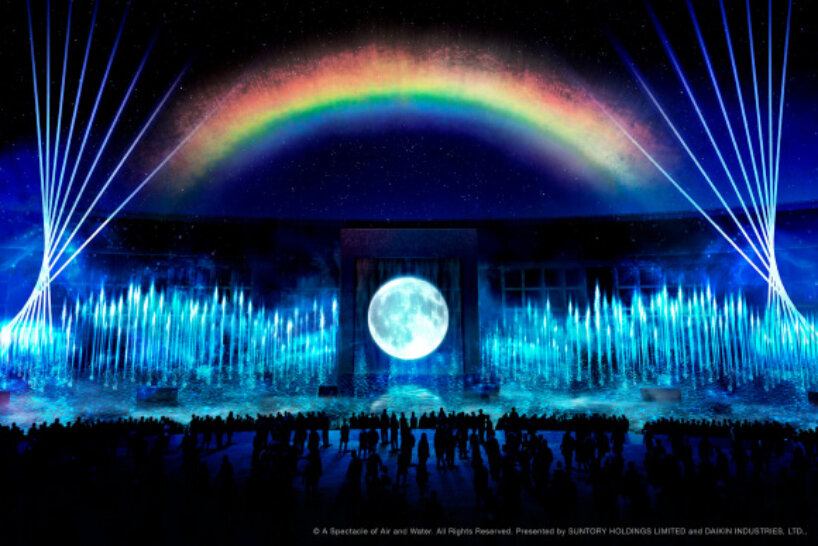
image courtesy of Expo 2025 Osaka
project info:
event: Expo 2025 Osaka | @expo2025japan
dates: April 13th — October 13th, 2025
location: Osaka, Japan






